Best Porches of Arlington County
How to make your porch project successful regardless of challenges
Building a porch in Arlington County is difficult. Homes tend to have smaller lots with strict zoning rules for both setbacks and lot-coverage. A successful project requires a creative design, and often a special permit. The first step in our process is to check your zoning rules so we know exactly what can be built. Then we guide you through all your options and tradeoffs so you can make an informed decision. Here are three of our favorite examples in Arlington.
1. Screened Porch & Open Deck
Unique attachment and zoning issues are no problem
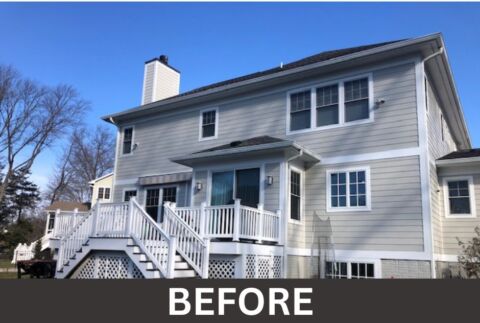
This client rarely used their deck because of direct sun exposure. They wanted an outdoor space that was protected from the elements with some open decking for a grill. Their lot-coverage was tight and a new porch needed to integrate with an existing sunroom.
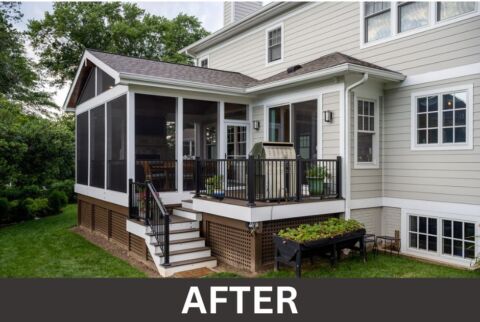
With these factors in mind, we designed a porch and deck that feels like an organic extension of the home. The gas fireplace, infrared heaters, recessed lights and pine ceiling make it a cozy destination in all types of weather.
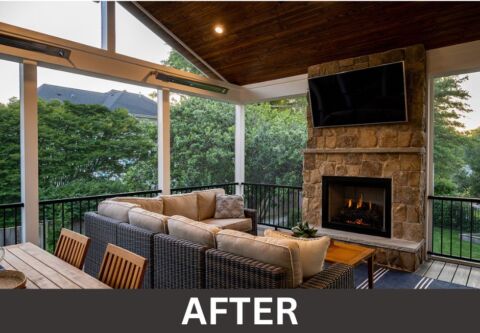
2. Front Porch & Walkway
Important considerations when planning a new front porch
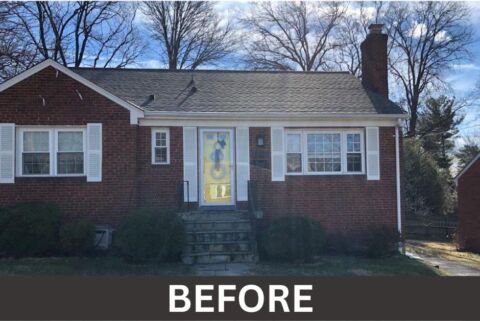
Like most Arlington homes, this front yard had a small stoop and masonry walkway. The client wanted a front porch with interesting design details to boost curb appeal. Setbacks required a minimum 25’ distance from the property line, so we started by designing for the maximum space allowed.
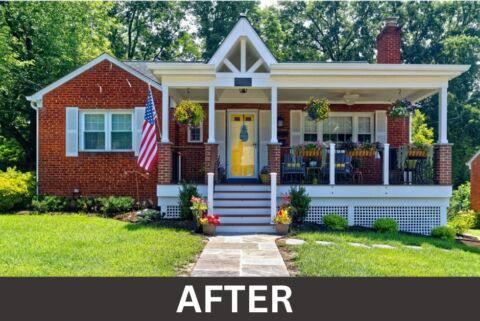
Then we vaulted the roof for a dramatic entryway. Next we used an advanced PVC tongue-and-groove floor for superior aesthetics and virtually zero maintenance. Final touches included brick columns, lighting, a ceiling fan and a flagstone walkway with steppers to the driveway.
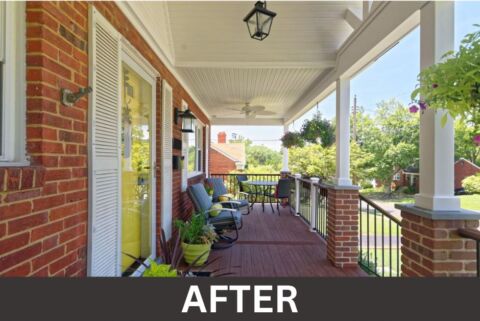
3. Screened Porch Below a Deck
In certain cases, a screened porch below a deck is an ideal solution
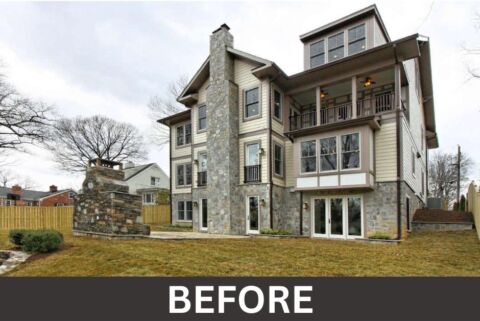
Many Arlington homes have challenging or even impossible attachment options for a porch. This home had conditions that made a traditional porch undesirable, so we designed a screened porch below a deck. The porch required a flagstone floor, and the high-elevation deck needed a spiral staircase to save yard space.
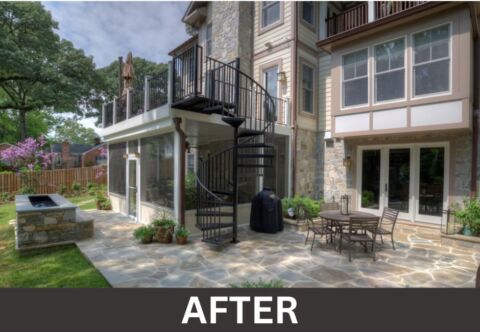
We used a PVC knee wall instead of railing to make the porch more unique and intimate. Finally, we converted a stone fireplace into a water feature to reduce ambient noise and create a more peaceful space.
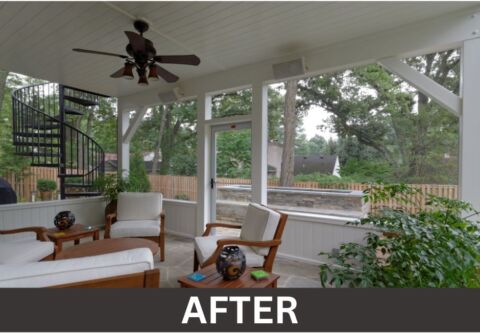
How to Get Started
It’s easier than it may seem
Whatever porch desires and challenges you have, we will guide you to the optimal solution. This requires some upfront homework, creativity and experience in solving all sorts of design issues. Our passion is helping you spend more time relaxing outdoors, and less time worrying about how to achieve that goal. All you need to do is contact us, and we will make it simple for you.
